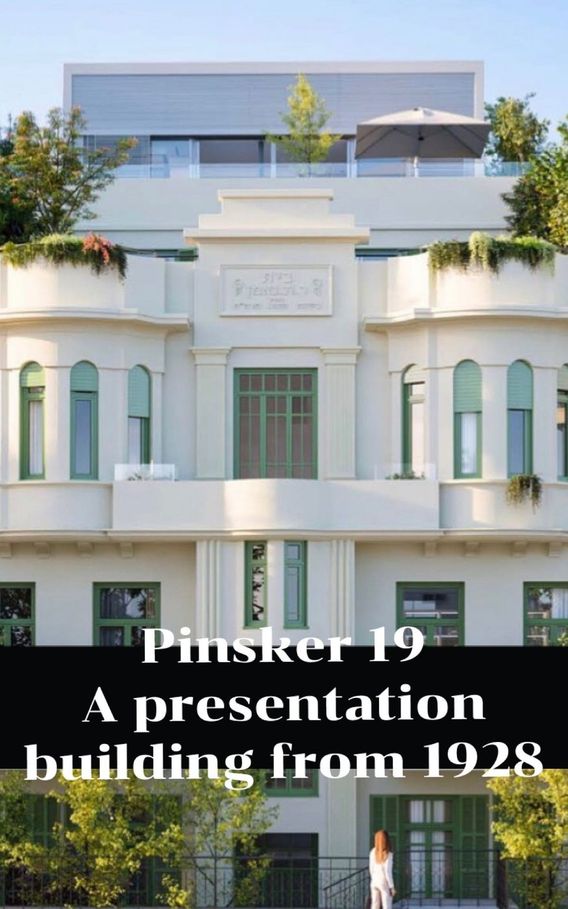
Pinsker 19
About the project
A building designated for uncompromising preservation, with historical architectural value. Built in 1928 in eclectic style by Architect A. Strimmer as the residence of the Neeman family, the structure’s unique elements combine into a magnificent façade. The existing three-story structure was carefully renovated and restored by Architect YIftach Arad, who added a new, modern five-story wing to the rear of the building, which fits in harmoniously with the existing structure. The interior was also restored and decorated in the unique spirit of young Tel Aviv, and basks its residents and visitors with the special aroma of yesteryear.
In close cooperation with the Tel Aviv Municipal Preservation Department, the building was fitted with environmentally friendly technologies and building materials, and the project scored very highly for its Green Construction attributes, and was designated the first pilot project in Israel, and perhaps one of the very first in the world, to implement a combination of the preservation of historical buildings with advanced technologies to improve quality of life in an environmentally-friendly building.
There is no doubt that this is a building that is a diamond and one of a kind.
There are 2 penthouses left.
3rd floor: 200 sqm built + 123 balconies - 29 million shekels
4th floor: 128 sqm built + 81 balconies - 19 million shekels
The customer designs and splits the rooms of the penthouse as he wishes.
We work with the richest specifications
The building itself is ready.
You can enter immediately to this wonderful project
We have 11 parkings that are only for the 2 penthouses.
The amount of parking will be determined by the outline of closing the deal
You can combine them to one big Duplex
Regards,
Yuval Bergman